By Diana Hutchison, Director of Campus Planning & Project Management
As the summer months approach and classes wind down, it may surprise many that this time of year can be the busiest for those of us working for K-State’s Division of Facilities. In addition to maintaining our current facility needs, indoors and out, we are full speed ahead towards completing several exciting projects that will be wonderful additions to our campus. Here is an update on 6 major construction projects that we will be focusing on in the months ahead.
The New Chiller Plant: Jack Carlson, Project Manager
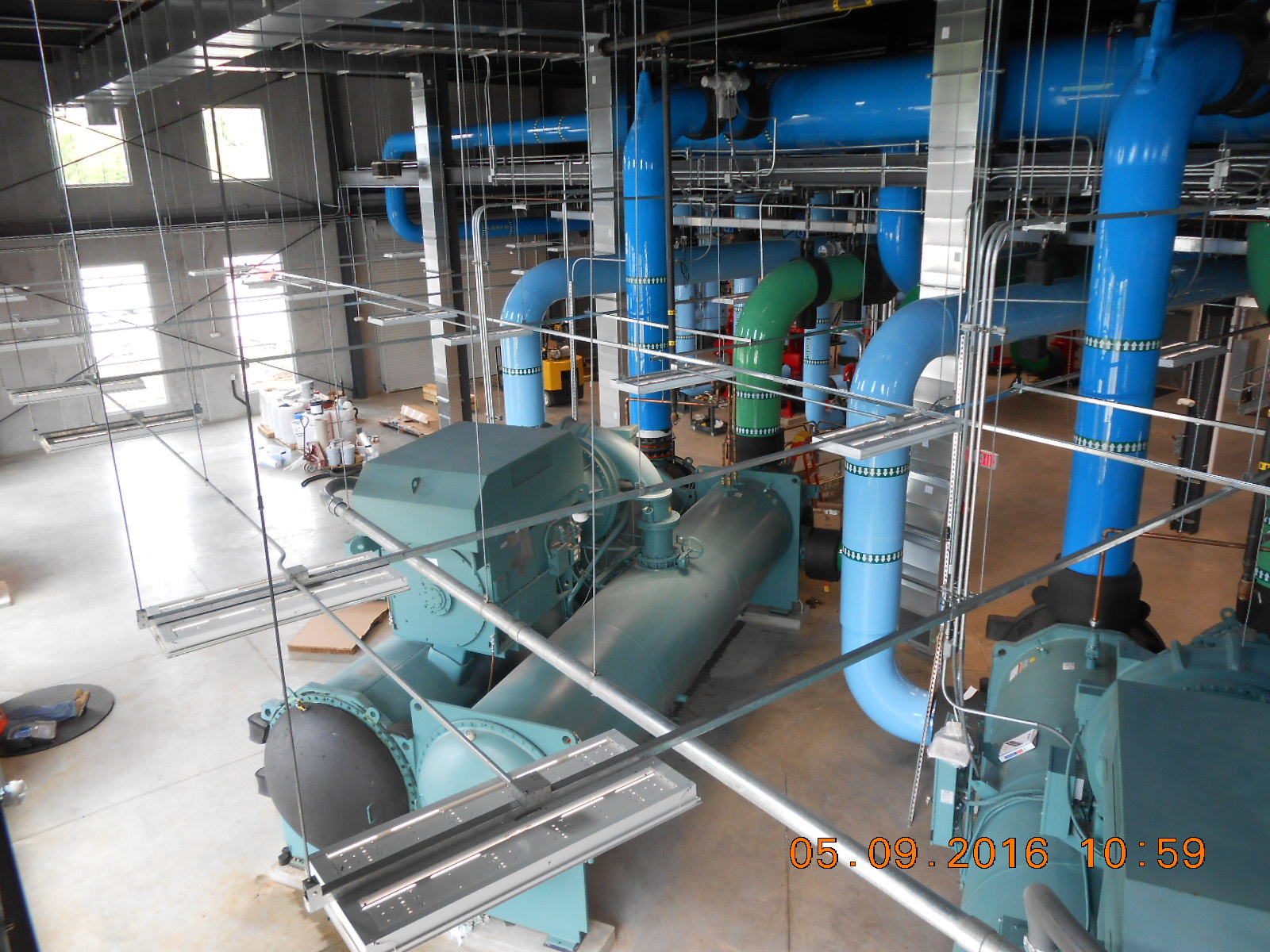 Construction on the Chiller Plant building is substantially complete as of the second week of May. There will be a two week testing and break-in period before the New Chilled Water Plant will be operational for K-State staff at the end of May.
Construction on the Chiller Plant building is substantially complete as of the second week of May. There will be a two week testing and break-in period before the New Chilled Water Plant will be operational for K-State staff at the end of May.
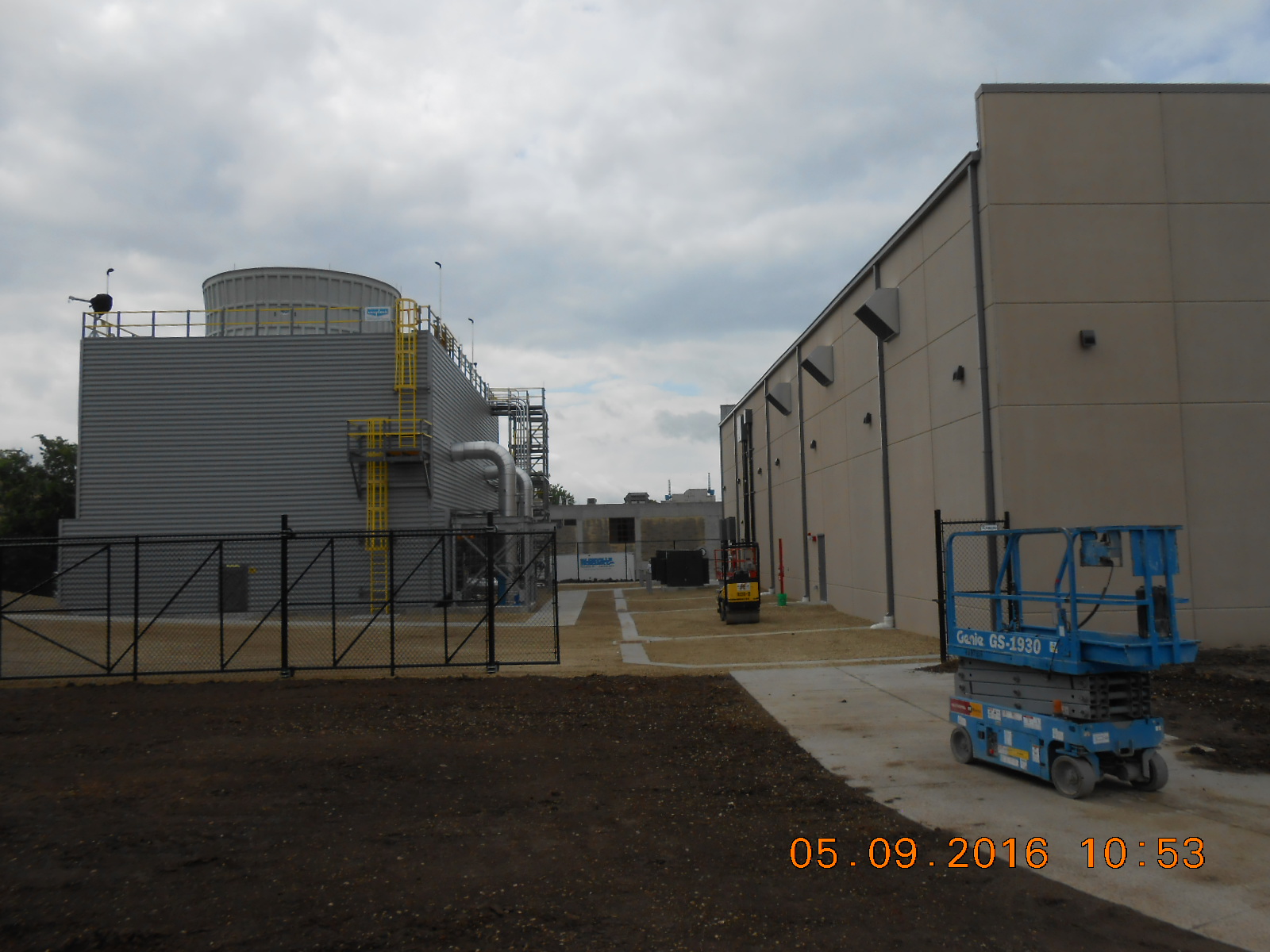
Installation of chilled water lines will continue this summer and will cause numerous road and side walk closures.
Starting May 16, road closures to Vattier and Mid-Campus Drive will occur (see below).
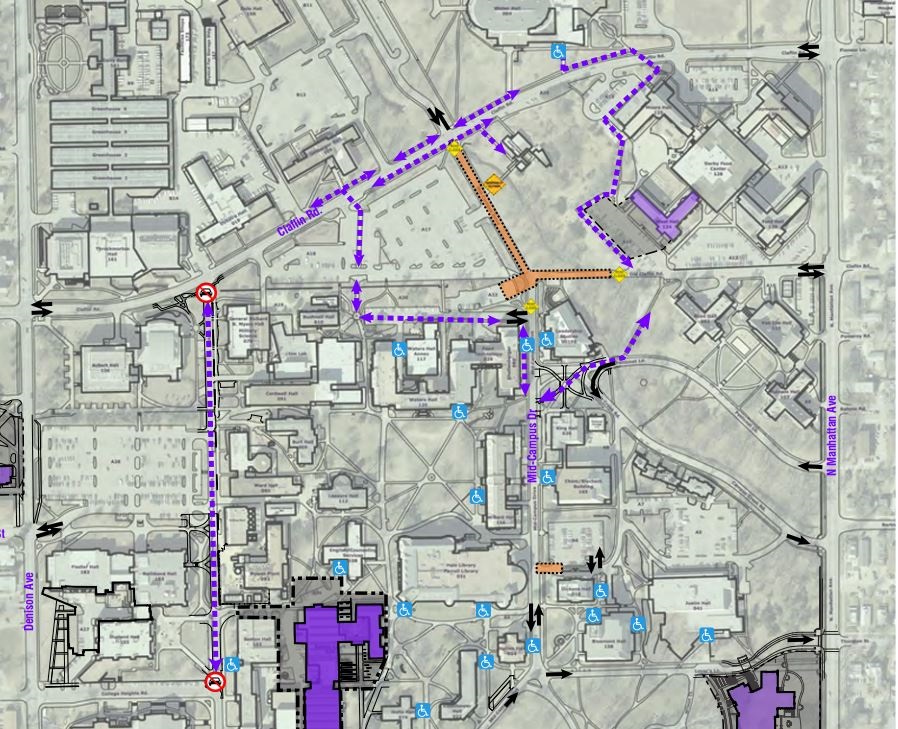

You can find the most updated information on closures and pedestrian routes at http://www.k-state.edu/facilities/projects/projects/index.html
Maps are also available for viewing on a monitor in the Dykstra Customer Service Lobby.
The Berney Family Welcome Center: Jeremy Sharp, Project Manager
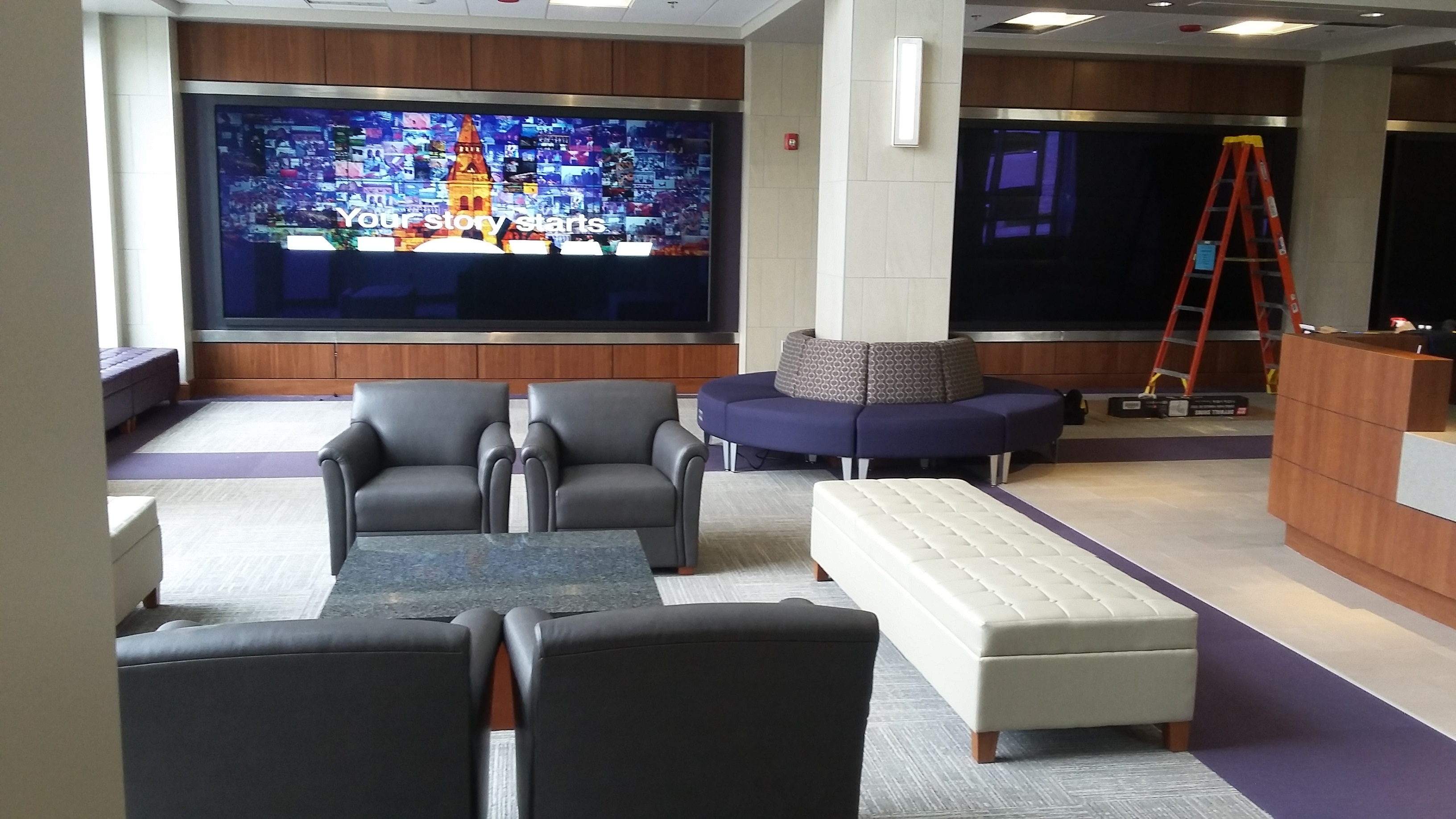
Construction to revitalize the historic East Memorial Stadium is complete and staff will begin moving in the week of May 16. This unique facility is one of the first in the county to provide a central location for resources used to welcome prospective and new students, as well as to provide career and employment services to students transitioning from college to career. The Welcome Center Lobby includes an interactive video wall.
The College of Business Administration: Mark George, Project Manager
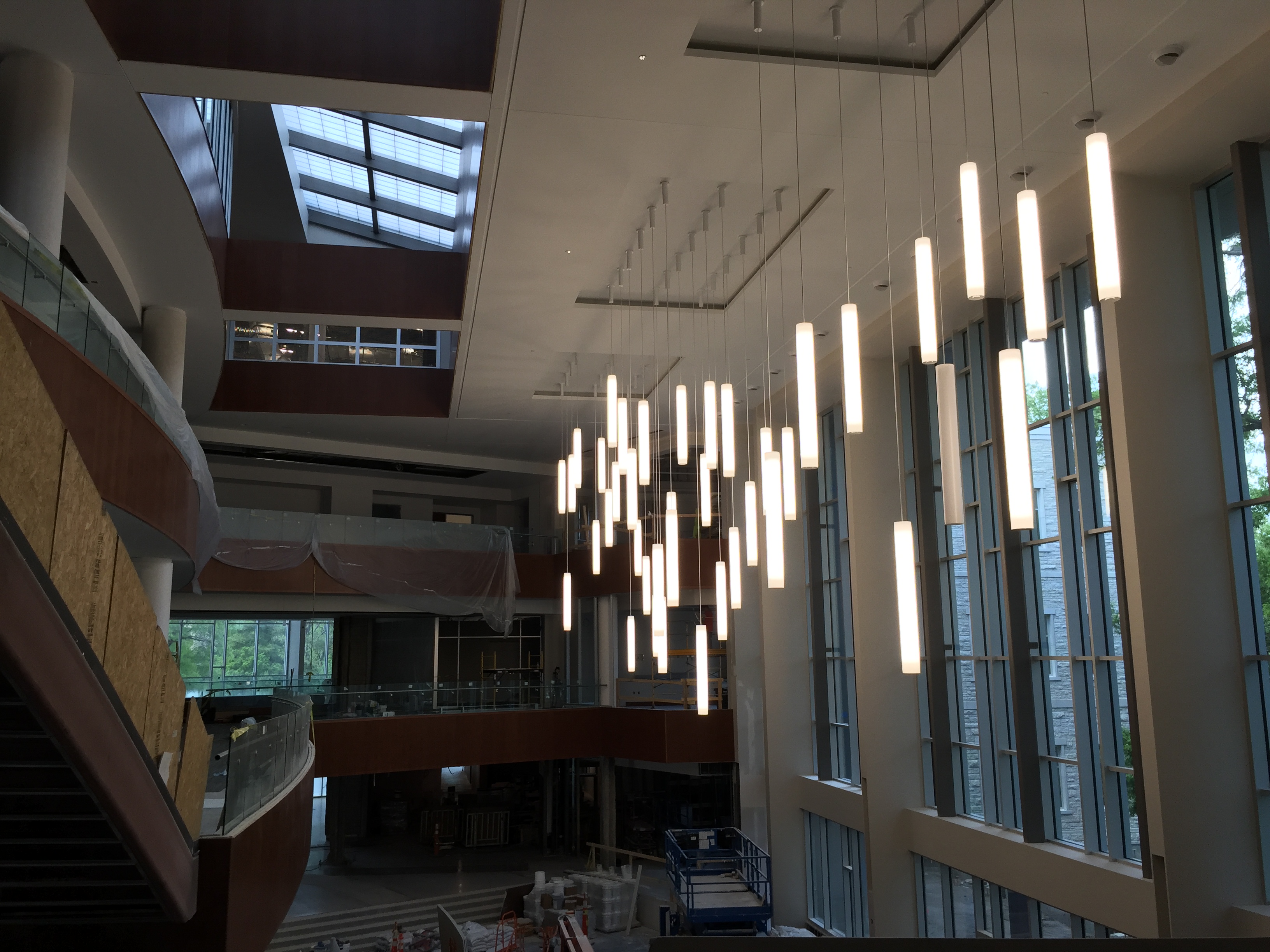
This new 160,000 SF building will house the entire College of Business Administration. It will provide a 250 seat auditorium, 13 general classrooms, computer classrooms, specialized applied education classrooms, faculty offices, student collaboration spaces, college administrative offices, and support spaces. This building will be ready for classes beginning Fall of 2016.
Wefald Residence Hall: Mark Taussig, Project Manager

This new residence hall is located above the two story Kramer Dining Center and will connect to Marlatt and Goodnow Halls with bridges. Each residential floor will have three communities consisting of 14 double rooms, 2 single rooms, a study room, a break-out room, and bathroom facilities. Shared by the three communities on each floor is a kitchen and lounge area. The building has a total of 540 student beds as well as director and assistant director apartments. The main floor will house a new dining center and a central lobby. There will be a laundry facility located on the first floor. Occupancy is scheduled for the Fall of 2016.
K-State Student Union: Nelda Gaito, Project Manager
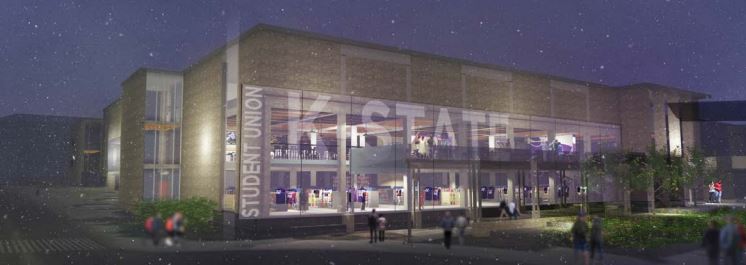
This student funded project includes the renovation of the student government office, student organization offices, bookstore, and food service areas. The ground and first floors will be restructured to provide a more dynamic and student-focused Union. While food venues are currently closed in the Union for renovation, there are various eating choices available at food trucks located daily in Bosco Plaza. The ground floor construction has been partially completed and student offices, Union Marketing, Copy Center and K-State ID center are currently relocating to their new spaces on the ground floor. The Union Computer Store is scheduled to open in its new location the first week of June. Access to the Union will change throughout the renovation process. Visit Union.k-state.edu for building access updates.