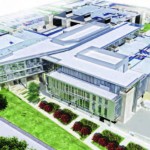
The Phase IV building expansion of the engineering complex will create a portal to campus on an active corner across from Ahearn Field House and near the K-State Union. With east and west access, it will provide ease and convenience for students and visitors. It will bring all engineering students closer together, creating a more cohesive, collaborative learning environment.
GROUND FLOOR
To highlight what engineering is all about and make it more engaging and accessible to the public, design teams will be able to open the competition space areas to the public. This accessibility will unlock the world of engineering and design team creations to visitors on game days, at K-State Open House and other events.
FIRST FLOOR
The Carl and Mary Ice Reception Center will welcome prospective students, alumni and corporate partners in a relaxed and hospitable environment. The 250-seat auditorium will be one of the largest lecture halls on campus, and the Collaborative Learning Center creates a community of scholars who mutually benefit from student collaboration and achievement.
SECOND FLOOR
The second floor will house offices, classrooms and laboratories for the department of computing and information sciences, which will move from Nichols Hall. This will create a more cohesive college with greater extracurricular participation from students across all departments.
THIRD FLOOR
The third floor will provide a new home for the department of electrical and computer engineering. State-of-the-art teaching and research space will create exciting new opportunities for students to learn and collaborate with other engineering departments.
