K-State is undergoing several construction projects on the Manhattan campus that will accommodate infrastructure changes now and in the future!
Projects include:
– Expansion to Seaton Hall
– New building for College of Business Administration
– Expansion to the Engineering Complex
– Berney Family Welcome Center
– A new residence hall – Wefald Hall
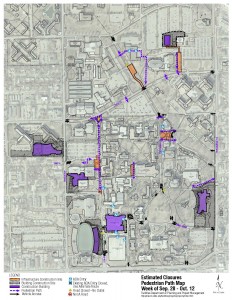
Seaton Hall Expansion & Renovation
Project website: http://www.k-state.edu/facilities/projects/projects/seatonhall/index.html
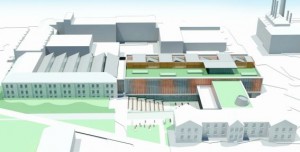
Key Dates
Schematic design complete: 12/3/2014
Construction manager interviews: 2/27/2015
Design development compete: 3/4/2015
50% construction documents: 5/20/2015
Construction documents complete: 8/5/2015
Approximate construction schedule: begin 9/2015; complete 6/2017
College of Business Administration
Project website: http://www.k-state.edu/facilities/projects/projects/collegeofbusiness/index.html
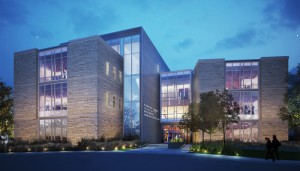
The new Kansas State University College of Business Administration building will be prominently located on a vacant field along the southeast edge of the main campus at the corner of Lover’s Lane and North Manhattan Avenue. The location will strengthen campus identity and become a focal point of entry from residential and business areas south and east of the main campus.
In addition to typical offices and classrooms, the project will provide important applied education spaces including Financial Research Laboratories, Entrepreneurial Center, National Strategic Selling Institute, Management Information Systems Laboratories, and Behavioral Research Laboratories.
This new 160,000 SF building will consolidate business faculty and staff dispersed across the campus as well as those housed in small buildings adjacent the campus. Bringing the entire College into one facility will promote greater collaboration among faculty and provide enhanced educational opportunities from greater student/faculty contact throughout the day.
The project provides a 250-seat auditorium, 13 general classrooms, computer classrooms, specialized applied education classrooms and laboratories, faculty offices, student collaboration spaces, college administrative offices, department administrative offices, and support spaces. It is currently in the programming validation phase with construction scheduled to start in August 2014 and occupancy in July 2016.
Key Dates
It is currently in the programming validation phase with construction scheduled to start in August 2014 and occupancy in July 2016.
College of Engineering
Project website: http://www.k-state.edu/facilities/projects/projects/EngineeringAddition.html
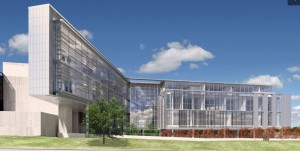
The Kansas State University College of Engineering Phase IV Expansion project is located on the southwest edge of the KSU campus at the corner of College Heights and Denison across from historic Ahearn Fieldhouse. The new facility will connect three existing buildings, Durland, Rathbone, and Fiedler, to form an completed engineering complex that will seek to enhance the engineering educational experience for all current and prospective students. The project includes the renovation of the main east entry to strengthen the identity of this main entrance and connectivity to a new multi-story atrium. The College of Engineering complex is in a heavy trafficked, highly visible site on the west edge of the historic core campus.
Sitting on what was once the practice football field, the complex will become a gateway from residential areas to the west and the historic core of campus. Phase IV will create approximately 107,000-square feet of additional instructional, research and office space in the core of the university’s engineering campus. The project will consolidate functions currently dispersed over multiple locations, creating a flexible environment to inspire and support interdisciplinary learning and collaboration. The building program includes: classrooms, teaching and research laboratories, an auditorium; faculty and administrative offices; and student gathering areas. It will also house the departments of Computing and Information Sciences and Electrical and Computer Engineering.
Berney Family Welcome Center
Project website: http://www.k-state.edu/facilities/projects/projects/welcome_center/index.html

The historic east side of Memorial Stadium will be renovated into a technologically sophisticated Welcome Center for admitting new students, and then providing continuing assistance during their academic career with employment assistance through Career and Employment Services. The 37,600 square foot facility will house administrative staff as well as provide an inviting place for the alumni and employers from the business community. The estimated cost of the project is $18 million which will be raised from private donations.
Wefald Residence Hall and Kramer Dining Center
Project website: http://www.k-state.edu/facilities/projects/projects/wefaldhall.html
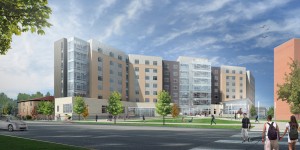
This project includes a new residence hall, renovation and additions to Kramer Dining Center, connecting bridges to Goodnow/Marlatt, and improvements to Goodnow and Marlatt Halls. The new residence hall is located above the two story dining center and consists of 6 stories for 540 student beds. Each residential floor will have three communities. Each community consists of 14 double rooms, 2 single rooms, a study room, a break out room and bathroom facilities. Shared by the three communities on each floor is a kitchen and lounge area. A central lobby and laundry facility is located on the first floor. The hall also includes apartments for a director and assistant director. State of the art safety and energy saving technologies are included in the facility.
For a full update on all campus projects, please visit www.k-state.edu/construction.